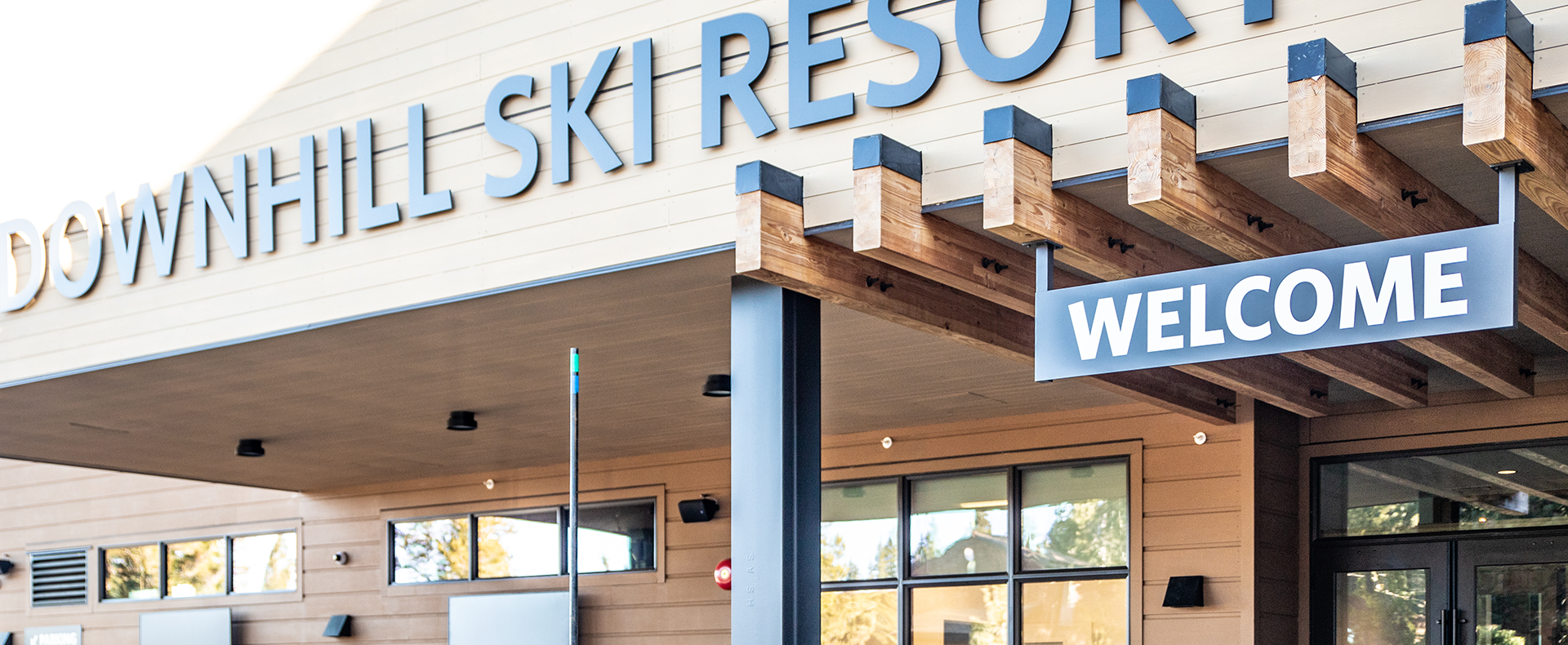Downhill Lodge Replacement
CURRENT STATUS
A New Era: Downhill Lodge is Now Open
We are now open and invite the members to come see this beautiful space. The project was completed on time and on budget. Not a skier? No problem. The building is a great spot to enjoy food, drinks and great views, as well as a great space to work remote on the weekdays with backup power and a power bar work area. Just remember you can’t park at the building and need to either walk from Lots 1-5 or take the shuttle (when running).
BACKGROUND
On March 21, 2024 in a special, open board meeting, the board unanimously approved proceeding with the Downhill Ski Lodge Replacement Project, which concluded planning process that began 17 years ago. Details about the approval can be found in the approval Resolution 2024-2.
Thank you to everyone who has responded to surveys, participated in focus groups, attended forums and open houses, wrote the board, and offered comments at the many board meetings leading to this decision to proceed. Also, thank you to the Tahoe Donner professional staff for their expertise and dedication in planning this project, which is now turning to the construction phase. Demolition is slated to begin in early May.
As a reminder, the Downhill Ski Lodge Replacement Project was designed to address many inadequacies in the current undersized lodge. Staff is excited to provide enhancements in the future that include:
- Additional bathrooms that are up to code
- Important ADA access that also meets today’s code requirements
- Sufficient indoor and outdoor dining space
- A raised ski lodge level to avoid climbing a hill to get to a chairlift
- And much more
In addition to these improvements, the design of the new building will manage the current volumes of the operation and significantly enhance the ski school learning experience, which is in line with our tagline of “the best place to begin.”
See more about the project Check the timeline and key documents page for more details.

Exterior View – Street (West) Side

Exterior View – Ski Lift (South) Side

Exterior View – North-East Side

Exterior View – South-East Side

Exterior View – South Deck

Interior View – View Out from Bar Area

Interior View – Bar and Fireplace

Interior View – Bar

Interior View – View North from Dining Area

Interior View – Dining

Interior View – Scramble/Servery Area

Interior View – View Out from Kids’ Dining/Flex Space

Interior View – Kids’ Dining/Flex Space

Interior View – Guest Services and Retail
BENEFITS OF THE NEW LODGE

Easy, direct access to lifts from deck

Enhanced cafeteria + bar area to meet membership needs and reduce crowding

Additional bathrooms

Dedicated space for ski school in the lodge

ADA-compliant, skier-friendly stairs

Improved safety for staff, members and guests
BACKGROUND
DOWNHILL SKI LODGE REPLACEMENT PROJECT TIMELINE →
2017 Member subcommittee formed to investigate ski lodge renovation
2018 Ecosign Ski Industry consultant master plan recommends a 28,000-square-foot building
2019 Board of directors votes to "rebuild" after studying how "renovation" is unfeasible
2019 Ward-Young Architecture analyzes operation and recommends a 30,779 square-foot building
2020 PROS Consulting conducts member focus groups and member survey
2021 PROS Consulting develops a business plan and pro forma based on member engagement findings
2021 Bull Stockwell Allen (BSA) selected as design team; hosted tours of the current ski lodge
2022 Project questionnaire sent to membership with 3,053 of 6,439 households responding
March 2022 Staff present six building options to board of directors and membership
April 2022 Staff present three building options to board of directors and membership; board selects Option D at 24,490 square feet
August 2022 Town of Truckee deems permitting application compete and begins conducting environmental review
The ski lodge was originally built as real estate sales office in 1971. Shifting from real estate transactions to ticket, rental, food and beverage transactions, this once-great building is now creating a consistently poor experience for members and guests on most weekends and holidays. In December 2019, after years of researching information, asking questions, working with experts and looking at current needs without growing operations, the board of directors voted to replace the dilapidated facility due to design challenges and extensive California and ADA building requirements. Tahoe Donner is excited to soon provide a new building that will provide:
- Easy lift access from the sun deck
- Reduced crowding and enhanced space in the restaurant and bar areas
- Improved bathroom areas
- A dedicated and safe indoor ski school space
- Streamlined ticket and rental areas
- Inclusive infrastructure so that skiers of all abilities can utilize the lodge and ski area
THANK YOU TO MEMBERS
Thank you to all members who have participated in this project over the last five years in the many opportunities for member feedback and input.
- Regular board meetings
- Special board meetings
- Dedicated monthly member meetups
- Open house tours
- Membership meeting
- Focus groups
- Surveys
- Questionnaire
- Online feedback form
PLEASE NOTE: The Downhill Lodge Replacement project is in development by Tahoe Donner Association. The information provided is preliminary and subject to change. Drawings and renderings herein are for conveying Tahoe Donner Association’s vision of future projects. No warranties, expressed or implied, are made.



