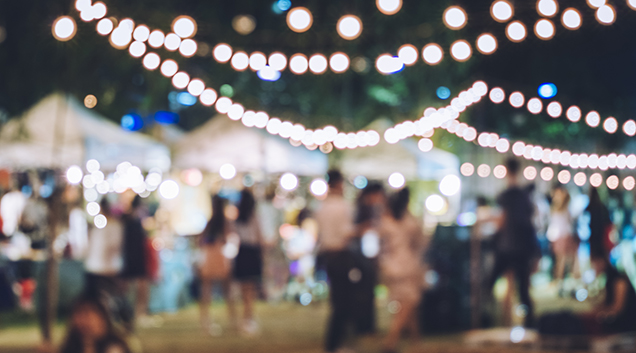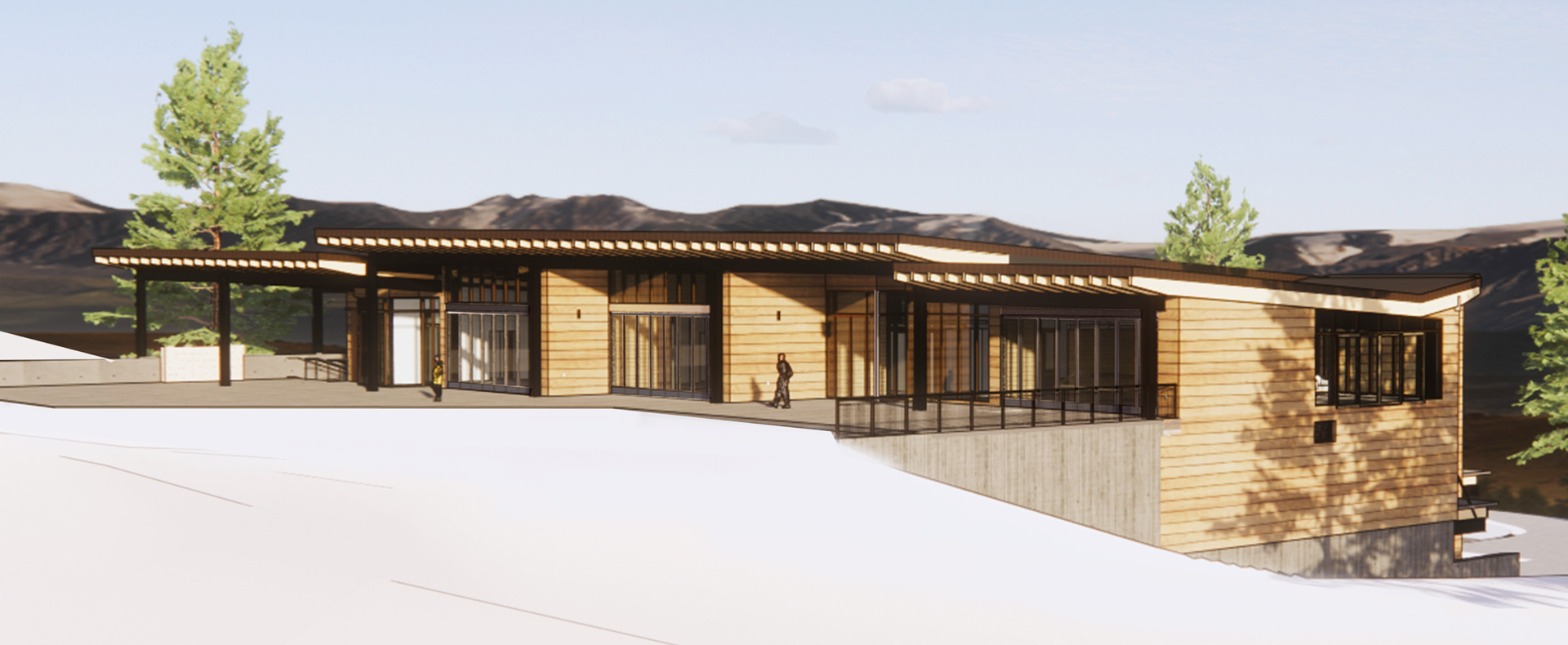Design Plans
Click here to view full size PDF.
PLEASE NOTE: The Downhill Lodge Replacement project is in development by Tahoe Donner Association. The information provided is preliminary and subject to change. Drawings and renderings herein are for conveying Tahoe Donner Association’s vision of future projects. No warranties, expressed or implied, are made.
RENDERINGS

Exterior View – Street (West) Side

Exterior View – Ski Lift (South) Side

Exterior View – North-East Side

Exterior View – South-East Side

Exterior View – South Deck

Interior View – View Out from Bar Area

Interior View – Bar and Fireplace

Interior View – Bar

Interior View – View North from Dining Area

Interior View – Dining

Interior View – Scramble/Servery Area

Interior View – View Out from Kids’ Dining/Flex Space

Interior View – Kids’ Dining/Flex Space




